Tyrone Carpentry Students Tour Fallingwater
Frank Lloyd Wright’s Fallingwater is one of the most famous pieces of modern architecture in the world
Mr. Dan Plummer and his Carpentry 3 class toured Fallingwater in Mill Run, Pennsylvania on April 27. The group took a guided tour through the famous house and learned the history of its construction and the furniture inside.
“Fallingwater is a great place to visit. It is a spectacular piece of architecture and construction that was designed and built ahead of its time,” said carpentry teacher Dan Plummer.
Fallingwater is a great place to visit. It is a spectacular piece of architecture and construction that was designed and built ahead of its time
— Ryan Vance
The house was designed and constructed by the American architect Frank Lloyd Wright in 1935. It was built for Edgar Kaufmann Sr., Liliane Kaufmann, and their son, Edgar Jr., who owned a successful department store in Pittsburgh. The house was built as a getaway home during the summer to escape the busy city of Pittsburgh.
“The house and view off the balcony both were breathtaking. It was awesome to look straight down over top a waterfall. The carpentry class was able to learn interesting facts about architecture. I wish they would allow visitors to take pictures inside the house, however. Overall, it truly was a great way to spend the day,” said senior carpentry student Ryan Vance.
The house has an upper portion and a lower portion. The lower part is considered the main house and this is where the Kaufmann’s stayed during the summer. The square footage of the main house is approximately 5330 square feet and the guest house is approximately 1700 square feet. Workers and guests stayed in this portion of the house. All of the furniture in the house was also designed by Frank Lloyd Wright.
“I was in awe at the sight of the house,” said senior carpentry student Corey Hoff, “It was very interesting to see the waterfall go through the house and the fact that all the furniture was the original furniture that was designed for the house.”
It was very interesting to see the waterfall go through the house and the fact that all the furniture was the original furniture that was designed for the house.
— Cory Hoff
The final cost to build Fallingwater was $155,000, which included the architect fees and the price of the walnut furniture. While that may seem like quite a bargain, in today’s dollars that would be about $2.8 million.
Another special feature about the furniture was that it all sat really low to the ground, as well as the toilets. All of the furniture in the house now is still the original furniture from when they lived in the house.
“One of the neat things we saw was that the walls were made of stone and were very rigid so the shelves had to be custom made to fit along the grooves of the stone. Also, not all of the walls were load-bearing which allowed him to put windows up and down the wall of the house that all opened up to create a nice breeze in the house,” said Hoff.
The Kaufmann’s gave the house to the Western Pennsylvania Conservancy (WPC) in 1963. It was then opened to the public for tours. The house is now a national landmark and has had over 4.5 million visitors since they opened in 1964. The WPC has bought all of the surrounding farmland so they can make sure the water that runs through the house remains clean, and they now own about 5000 acres of land on and surrounding the property.

My name is Corey Hoff, I am currently a senior at Tyrone Area High School. I enjoy fishing and hunting, along with camping and hanging out with friends...

Hola, me llamo es Hunter. I am a senior at Tyrone Area High School and am known throughout the school as "H." My favorite color is orange and my favorite...



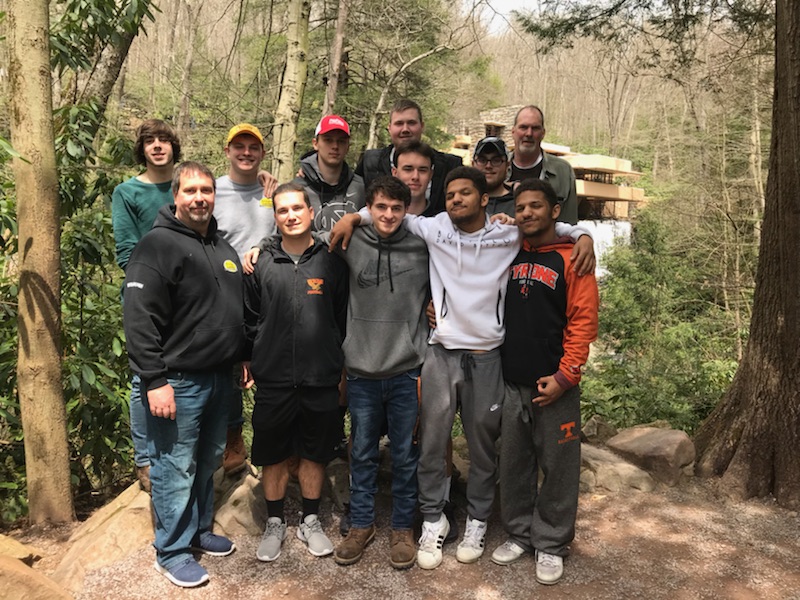
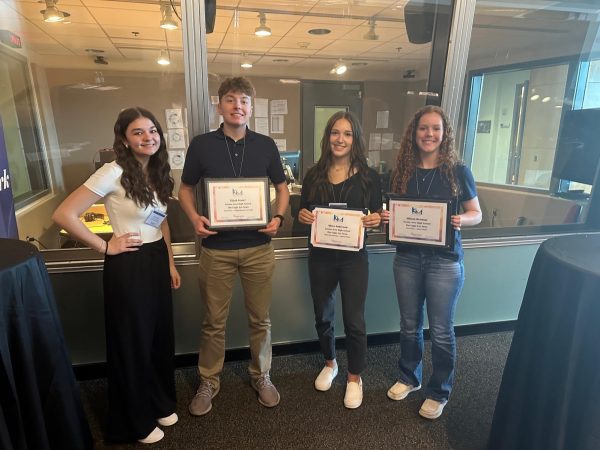





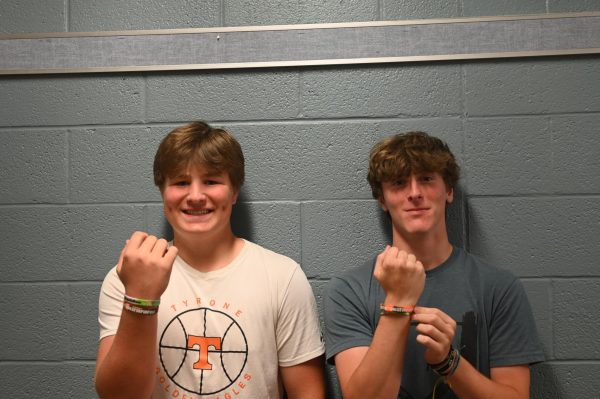
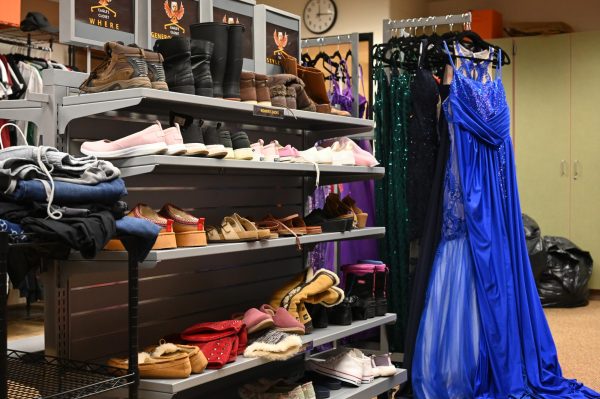

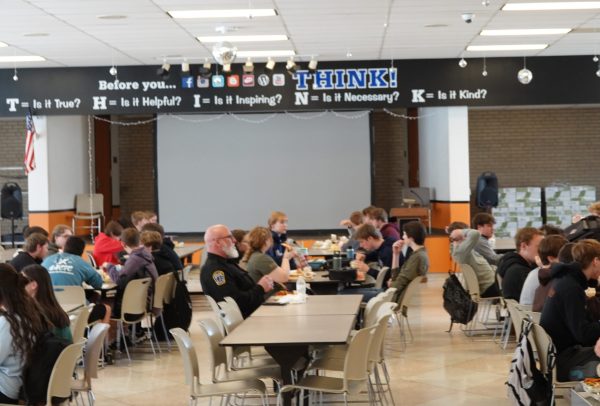
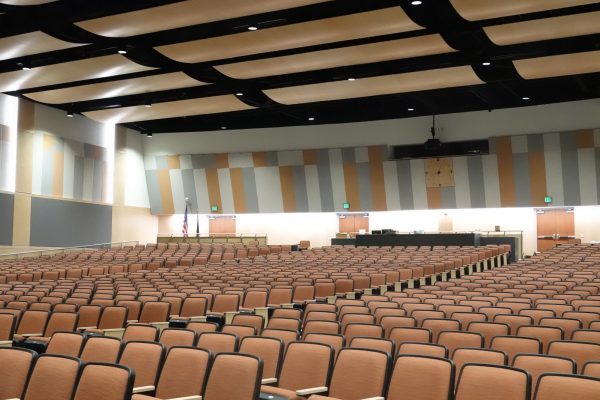
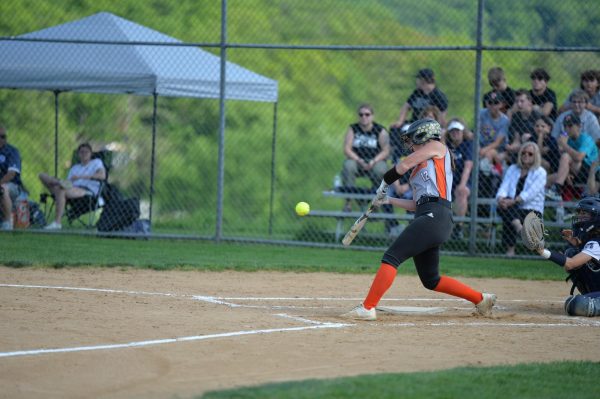
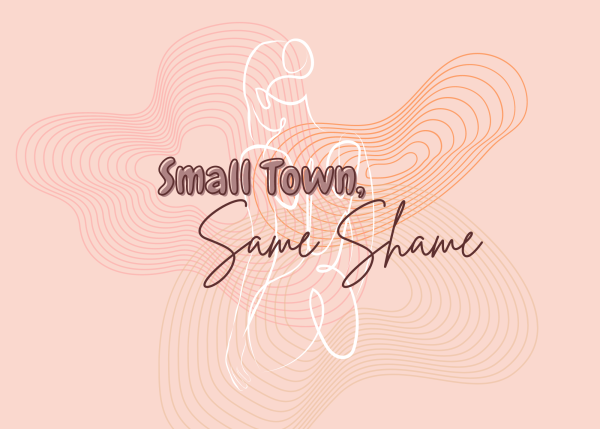
Angel Briggs • Sep 13, 2018 at 8:37 am
it is amazing how beautiful the house is! These students are very lucky! Definitely, a place I will tell my family about!
Bonnie Perry • May 24, 2018 at 10:33 pm
It’s wonderful for these students to be taught a trade in which they may pursue a career or will definitely be an asset for their lives. Wish more schools would follow suit. Great job Mr. Plummer and students! Go Tyrone!
Arian • May 22, 2018 at 12:44 pm
Jamal….
Jarron Bower • May 24, 2018 at 8:33 am
GOT EM!